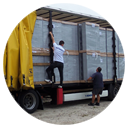Details of the construction
Our Customer from Sopron (HU) chose our company to realize his dream of a two-storey Mediterranean style home. The ground floor will be 170 m with a loft of 70 m². It is IsoteQ who creates the house design, provides the building materials (IsoteQ NORMAL and PASSIVE building elements with IsoteQ PROFESSIONAL ceiling) and our firm is the contractor, too. Hereby we present the main stages of the construction with many photos and useful informations.
Digging: 50 m³
Flat foundation: 50 m³
Waterproofing: 97 m²

Rebar installation (for flat foundation): 0.8 tons
Rebar installation, other: 5,1 tons
Carpentry, roofing: 250 m²











